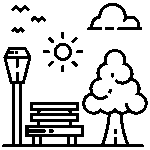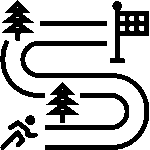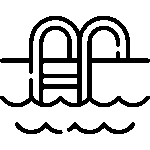Overview
Rise Resort Villas
Sector 1,Greater Noida West
Rise Resort Residences is a township spread over a sprawling 100 acres located just 0 kms away from NOIDA featuring uber luxury villas for a complete living experience. To ensure a pollution free environment for the residents all vehicular movement in the township has been replaced with an underground personal parking system under the villas, with 2-4 parking spots each. For on-ground movement, customized golf carts are being made available.
The project has been designed with great care to replicate an ecosystem. In-house services like those of chefs, butler, gardeners and spa and massage therapists have been made available on call. Sports facilities for swimming, lawn tennis, archery, cricket, paint ball, etc. have been provided. For the avid golfers, there is also a well – maintained 9 hole golf course.
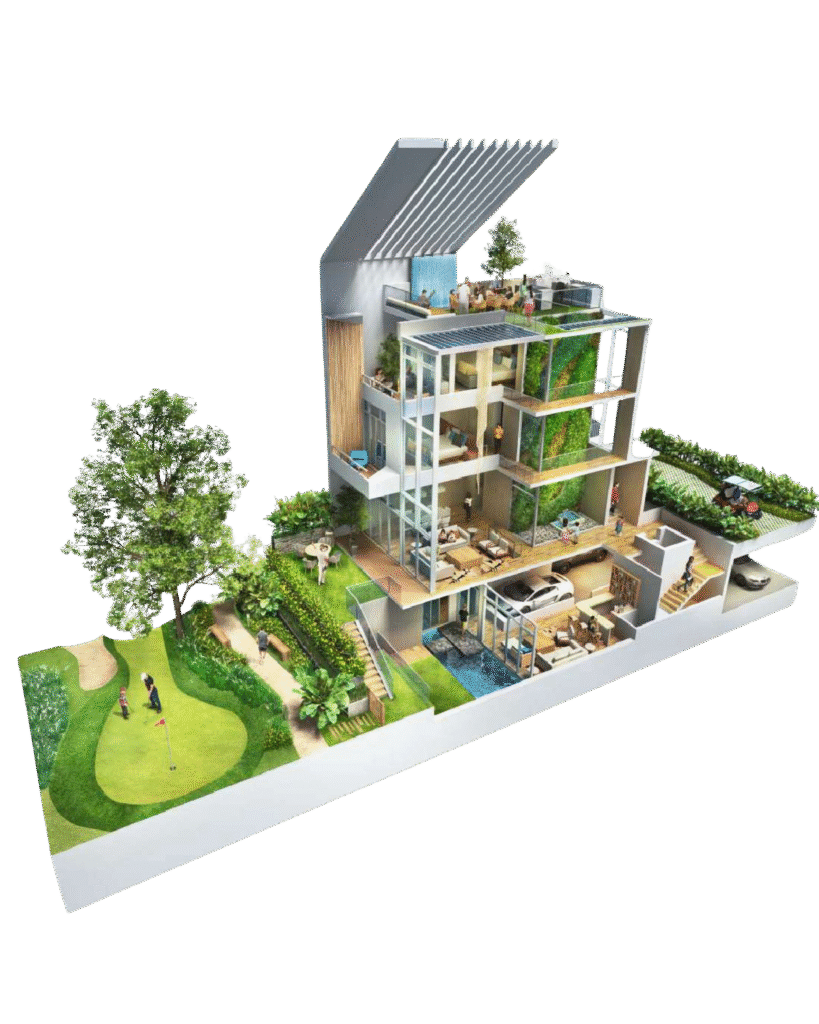
Price List
4 BHK
Size
4675sqft.
Price At
On Request
5 BHK
Size
7855sqft.
Price At
On Request
Floor Plan
















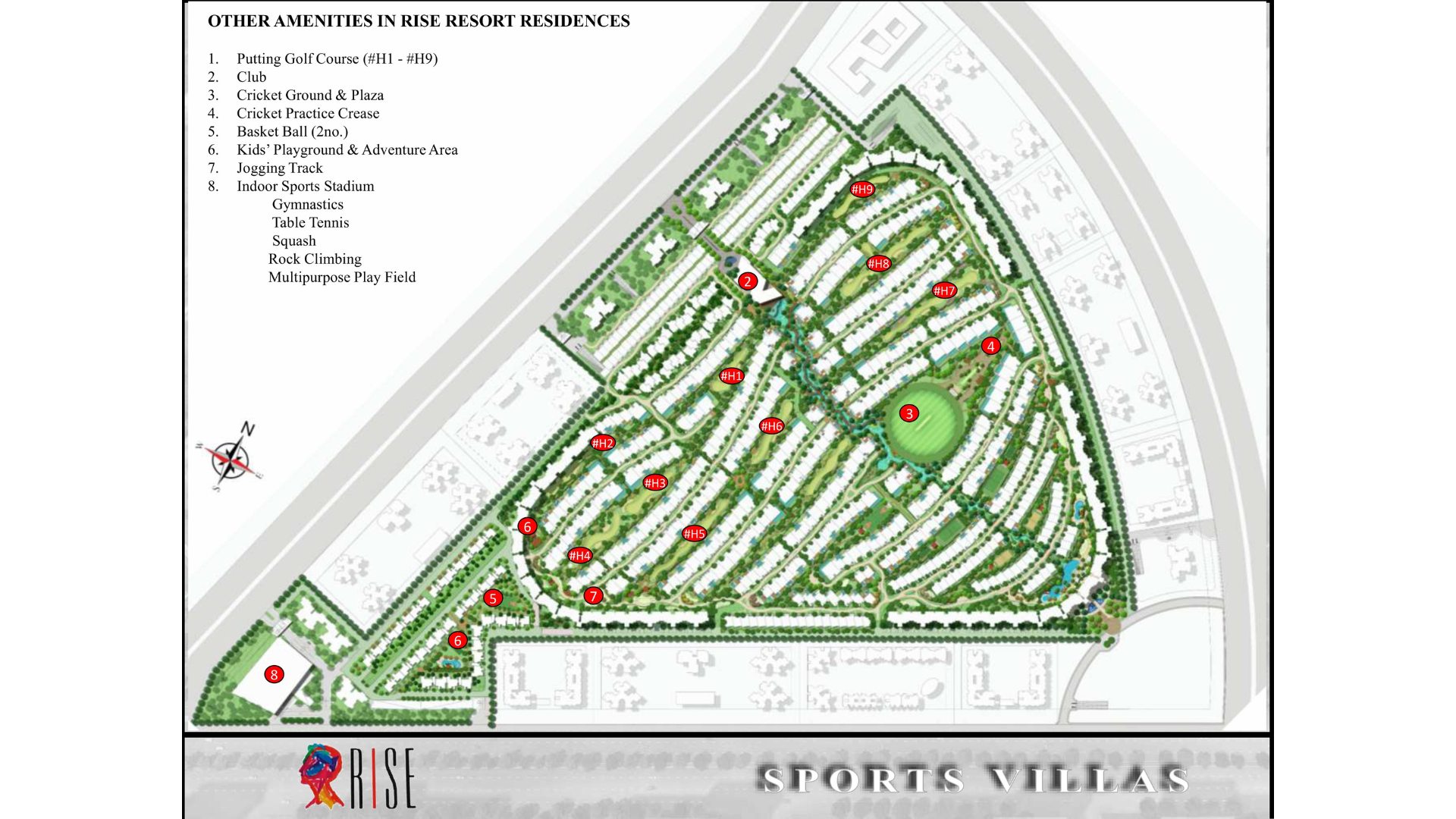
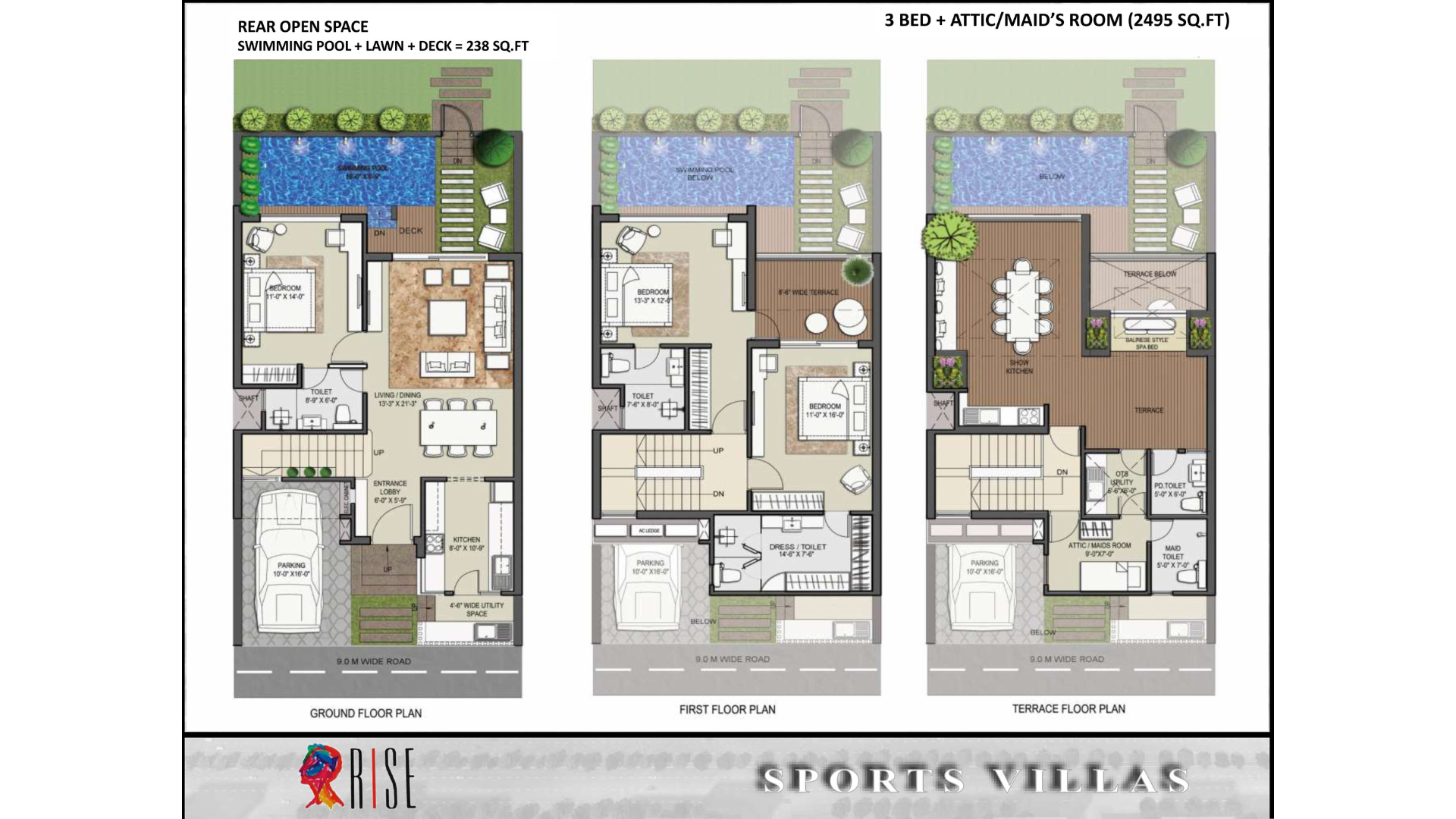



















Gallery
















Our Hightlights

Jogging Track

Apporx Play Ground

Individual Pool For Each Villa With Extended Garden

Separate Entry and Exit Points
Amenities
Villas Type
Classic Villas
Interlocking Wood Villas
Sports Villas
Golf Villas
Leisure Golf Villas
Golf Villas With Meditation Court
Golf Mansions
Technical Specification
Hello There!👋
Location Advantage
The Comfort of a great location.
- Easy access from NH-24, Ghaziabad, and Noida
- 10 minutes from metro station City Center, sector 32 Noida
- Expansive Retail And Entertainment Centre
- Mega Sports City – 9 Hole Golf Course & Golf Club
- 20 minutes from Kalindi Kunj
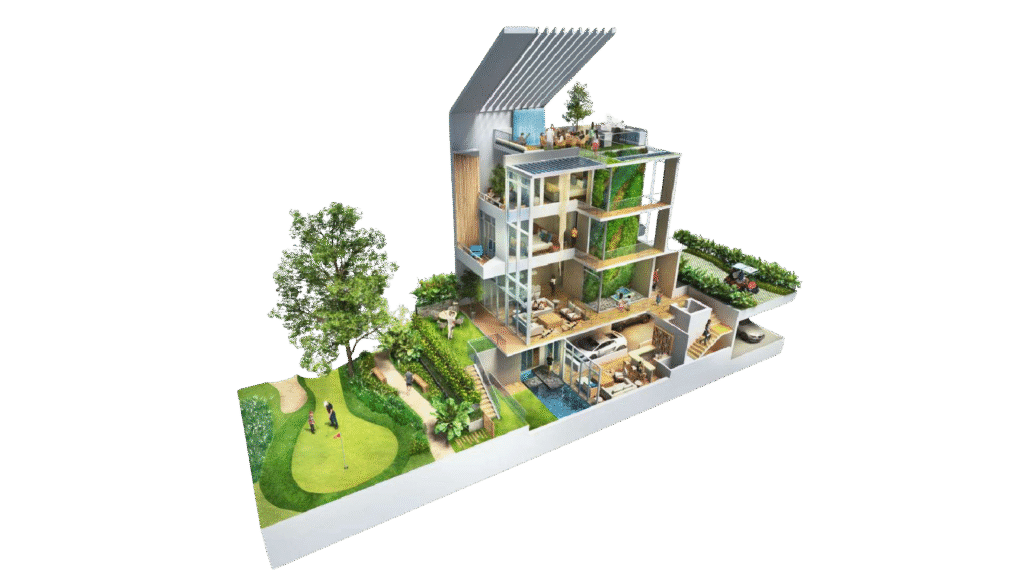
Disclaimer: This is not the official website of the developer. This website belongs to the authorized marketing partner of the project. The company reserves the right to add, alter or delete material from the website at any time and may, at any time, revise these terms without prior notification, therefore advise that you periodically visit this page to review the current terms. This is not an offer, an invitation to and/or commitment of any nature. The images includes artistic impressions and stock images. The Designs, dimensions, cost, facilities, plans, images, specifications, furniture, accessories, paintings, items, electronic goods, additional fittings/fixtures, decorative items, false ceiling including finishing materials, specifications, shades, sizes and colour of the tiles and other details shown in the images are only indicative in nature and are only for the purpose of illustrating/indicating a possible layout and do not form part of the standard specifications/ amenities/services to be provided in the flat. Recipients are advised to use their discretion in relying on the information/amenities described/shown therein. All specifications of the property shall be as per the final agreement between the Parties.
Disclaimer & Privacy Policy









